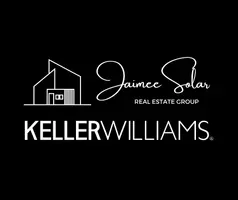901 KINGSTON DR Cherry Hill, NJ 08034
3 Beds
3 Baths
2,085 SqFt
UPDATED:
Key Details
Property Type Single Family Home
Sub Type Detached
Listing Status Active
Purchase Type For Sale
Square Footage 2,085 sqft
Price per Sqft $227
Subdivision Green Haven
MLS Listing ID NJCD2093258
Style Split Level
Bedrooms 3
Full Baths 2
Half Baths 1
HOA Y/N N
Abv Grd Liv Area 2,085
Originating Board BRIGHT
Year Built 1962
Annual Tax Amount $9,336
Tax Year 2024
Lot Dimensions 82.00 x 0.00
Property Sub-Type Detached
Property Description
Location
State NJ
County Camden
Area Cherry Hill Twp (20409)
Zoning RES
Rooms
Other Rooms Living Room, Dining Room, Primary Bedroom, Bedroom 2, Kitchen, Family Room, Office, Bathroom 3
Basement Drainage System, Partially Finished
Interior
Interior Features Attic, Bathroom - Stall Shower, Bathroom - Tub Shower, Built-Ins, Carpet, Cedar Closet(s), Ceiling Fan(s), Kitchen - Eat-In, Primary Bath(s), Sprinkler System, Walk-in Closet(s), Wood Floors, Attic/House Fan
Hot Water Natural Gas
Heating Forced Air
Cooling Central A/C
Fireplaces Number 1
Fireplaces Type Wood
Inclusions W, D, DW, 2 refrigerator, all window coverings and attached lighting, ping-pong table
Equipment Cooktop, Built-In Microwave, Dishwasher, Disposal, Dryer, Extra Refrigerator/Freezer, Microwave, Oven - Wall, Refrigerator, Stainless Steel Appliances, Washer, Water Heater
Fireplace Y
Window Features Double Hung
Appliance Cooktop, Built-In Microwave, Dishwasher, Disposal, Dryer, Extra Refrigerator/Freezer, Microwave, Oven - Wall, Refrigerator, Stainless Steel Appliances, Washer, Water Heater
Heat Source Natural Gas
Laundry Basement
Exterior
Exterior Feature Deck(s), Patio(s)
Parking Features Garage - Front Entry, Garage Door Opener, Inside Access
Garage Spaces 1.0
Fence Fully, Wood
Water Access N
Accessibility None
Porch Deck(s), Patio(s)
Attached Garage 1
Total Parking Spaces 1
Garage Y
Building
Lot Description Corner
Story 3
Foundation Block
Sewer Private Sewer
Water Public
Architectural Style Split Level
Level or Stories 3
Additional Building Above Grade, Below Grade
New Construction N
Schools
Elementary Schools Kingston E.S.
Middle Schools John A. Carusi M.S.
High Schools Cherry Hill High - West
School District Cherry Hill Township Public Schools
Others
Senior Community No
Tax ID 09-00341 11-00029
Ownership Fee Simple
SqFt Source Assessor
Special Listing Condition Standard






