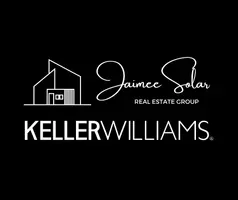13 LENAPE CT Mount Laurel, NJ 08054
4 Beds
4 Baths
3,990 SqFt
UPDATED:
Key Details
Property Type Single Family Home
Sub Type Detached
Listing Status Active
Purchase Type For Sale
Square Footage 3,990 sqft
Price per Sqft $325
Subdivision Hartford Woods
MLS Listing ID NJBL2087160
Style Colonial,Contemporary
Bedrooms 4
Full Baths 3
Half Baths 1
HOA Fees $1,060/ann
HOA Y/N Y
Abv Grd Liv Area 3,990
Year Built 1997
Annual Tax Amount $18,824
Tax Year 2024
Lot Size 0.470 Acres
Acres 0.47
Lot Dimensions 0.00 x 0.00
Property Sub-Type Detached
Source BRIGHT
Property Description
Just steps away, the warm and welcoming family room offers a vaulted ceiling, gas fireplace, and second staircase—all finished with gleaming wood floors and recessed lighting. Upstairs, rich hardwood floors continue into all four bedrooms. The luxurious primary suite is a retreat unto itself, featuring decorative columns, crown molding, recessed lighting, generous walk-in closets, and a spa-like bath adorned with custom tile, a frameless glass shower, soaking tub, dual vanity, and private commode. Two Jack & Jill bedrooms share a beautifully updated bath , while a private princess suite includes its own newly renovated full bath —also tastefully appointed with Italian tile. The finished walk-out basement adds another level of luxury, offering a flexible office or exercise room, a full bath, and a custom bar—perfect for game nights or quiet escapes. Step through the French doors to your private backyard oasis, where a covered veranda and paver patio lead to a heated saltwater gunite pool with a waterfall and water jets. Recent upgrades include a new pool pump, auxiliary pump motors, and heater—providing worry-free enjoyment of this resort-style retreat. This home also offers exceptional peace of mind with a whole-house generator and a new roof installed in 2022. From its flawless finishes to its thoughtful upgrades and resort-like amenities, 13 Lenape Court is the home that checks every box—and then some. Elegant yet livable, this home brings comfort, luxury, and charm together in perfect harmony. Make the smart move and experience the lifestyle you deserve. Your dream home awaits.
Location
State NJ
County Burlington
Area Mount Laurel Twp (20324)
Zoning RES
Rooms
Other Rooms Living Room, Dining Room, Primary Bedroom, Bedroom 2, Bedroom 3, Bedroom 4, Kitchen, Family Room, Basement, Foyer, Breakfast Room, Laundry, Other, Office, Bathroom 2, Bathroom 3, Primary Bathroom, Full Bath, Half Bath
Basement Full, Outside Entrance, Poured Concrete, Improved
Interior
Interior Features Primary Bath(s), Kitchen - Island, Butlers Pantry, Skylight(s), Ceiling Fan(s), Sprinkler System, Bathroom - Stall Shower, Dining Area, Additional Stairway, Breakfast Area, Built-Ins, Crown Moldings, Family Room Off Kitchen, Floor Plan - Open, Formal/Separate Dining Room, Kitchen - Eat-In, Kitchen - Gourmet, Pantry, Recessed Lighting, Upgraded Countertops, Walk-in Closet(s), Wood Floors
Hot Water Natural Gas
Heating Forced Air
Cooling Central A/C
Flooring Wood, Tile/Brick, Carpet
Fireplaces Number 1
Equipment Built-In Microwave, Built-In Range, Dishwasher, Disposal, Oven - Double, Oven - Self Cleaning, Stainless Steel Appliances, Refrigerator
Fireplace Y
Window Features Bay/Bow
Appliance Built-In Microwave, Built-In Range, Dishwasher, Disposal, Oven - Double, Oven - Self Cleaning, Stainless Steel Appliances, Refrigerator
Heat Source Natural Gas
Laundry Main Floor
Exterior
Exterior Feature Patio(s), Roof
Parking Features Inside Access, Garage Door Opener
Garage Spaces 3.0
Fence Other
Pool In Ground, Gunite, Heated
Utilities Available Cable TV
Water Access N
Roof Type Pitched,Shingle
Accessibility None
Porch Patio(s), Roof
Attached Garage 3
Total Parking Spaces 3
Garage Y
Building
Story 2
Foundation Concrete Perimeter
Sewer Public Sewer
Water Public
Architectural Style Colonial, Contemporary
Level or Stories 2
Additional Building Above Grade, Below Grade
Structure Type Cathedral Ceilings,9'+ Ceilings
New Construction N
Schools
Elementary Schools Springville E.S.
Middle Schools Thomas E. Harrington M.S.
High Schools Lenape H.S.
School District Mount Laurel Township Public Schools
Others
HOA Fee Include Common Area Maintenance
Senior Community No
Tax ID 24-00809 01-00007
Ownership Fee Simple
SqFt Source Assessor
Security Features Security System
Special Listing Condition Standard
Virtual Tour https://www.zillow.com/view-imx/d38a91a6-46fd-40d5-a592-3fa375d474fd?wl=true&setAttribution=mls&initialViewType=pano






