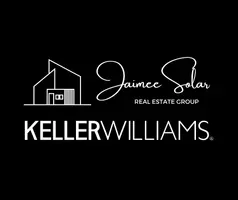222 1ST AVE Haddon Heights, NJ 08035
3 Beds
3 Baths
2,018 SqFt
OPEN HOUSE
Sat May 31, 2:00pm - 4:00pm
UPDATED:
Key Details
Property Type Single Family Home
Sub Type Detached
Listing Status Coming Soon
Purchase Type For Sale
Square Footage 2,018 sqft
Price per Sqft $371
Subdivision Eastside
MLS Listing ID NJCD2093626
Style Traditional
Bedrooms 3
Full Baths 1
Half Baths 2
HOA Y/N N
Abv Grd Liv Area 2,018
Year Built 1927
Available Date 2025-05-29
Annual Tax Amount $12,384
Tax Year 2024
Lot Size 10,001 Sqft
Acres 0.23
Lot Dimensions 50.00 x 200.00
Property Sub-Type Detached
Source BRIGHT
Property Description
The first floor greets you with beautifully refinished original hardwood floors, maintaining the home's classic elegance. Natural sunlight floods the space through newer windows, enhancing the open layout of the living and dining rooms. These flow seamlessly into a renovated kitchen, complete with a breakfast bar, all stainless steel appliances, brand new quiet dishwasher and granite countertops. The kitchen showcases premium wood-like tile flooring and a unique French country-inspired brick façade around the new stainless steel 5 burner range.
The family room, located at the rear, features a newly installed stone fireplace with a state-of-the-art wood-burning stove, making it a cozy retreat. On the second floor, discover a recently updated full bath and three spacious bedrooms, including a main suite with a walk-in closet and entrance to the third floor offering a versatile loft, currently a spacious dressing room with custom shelving and built-ins.
Enjoy additional features like a clean, dry basement with an updated half bath, new blinds and shutters in the upstairs and loft, a newly painted exterior, and extensive landscaping upgrades including new landscape lighting in front and back, a new sprinkler system in the backyard. Outdoor enthusiasts will appreciate the new hardscape for entertaining, a roof-covered paved patio with electrical outlet for wall mounted TV and a fenced backyard with new locking gate complete with a swing set/playhouse. A spacious two-car garage with partially updated siding, front as well as rear entry doors and a walk-up loft provides extra storage and potential for additional living space or an office.
Located just a block from the main street's vibrant shopping and dining, and minutes from the PATCO, this home combines convenience with charm.
Location
State NJ
County Camden
Area Haddon Heights Boro (20418)
Zoning RES
Rooms
Other Rooms Living Room, Dining Room, Primary Bedroom, Bedroom 2, Bedroom 3, Kitchen, Family Room, Loft
Basement Sump Pump, Unfinished
Interior
Hot Water Natural Gas
Cooling Central A/C
Flooring Hardwood, Ceramic Tile
Fireplaces Number 1
Fireplaces Type Wood
Inclusions All attached appliances other than below, swingset, attached fixtures, attached shelving in basement, Washer and dryer will be replaced with another set.
Fireplace Y
Heat Source Natural Gas
Exterior
Exterior Feature Patio(s), Roof
Parking Features Additional Storage Area, Oversized, Garage Door Opener
Garage Spaces 7.0
Fence Fully
Water Access N
Roof Type Asphalt
Accessibility None
Porch Patio(s), Roof
Total Parking Spaces 7
Garage Y
Building
Story 2
Foundation Block
Sewer Public Sewer
Water Public
Architectural Style Traditional
Level or Stories 2
Additional Building Above Grade, Below Grade
New Construction N
Schools
School District Haddon Heights Schools
Others
Senior Community No
Tax ID 18-00008-00010
Ownership Fee Simple
SqFt Source Assessor
Special Listing Condition Standard






