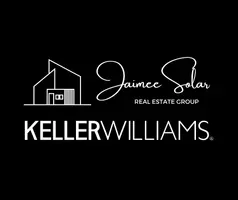311 S AMERICAN ST Philadelphia, PA 19106
2 Beds
2 Baths
1,800 SqFt
OPEN HOUSE
Sun Jun 01, 1:30pm - 3:00pm
UPDATED:
Key Details
Property Type Townhouse
Sub Type Interior Row/Townhouse
Listing Status Coming Soon
Purchase Type For Sale
Square Footage 1,800 sqft
Price per Sqft $416
Subdivision Society Hill
MLS Listing ID PAPH2466746
Style Contemporary
Bedrooms 2
Full Baths 2
HOA Y/N N
Abv Grd Liv Area 1,800
Year Built 1847
Available Date 2025-05-30
Annual Tax Amount $11,240
Tax Year 2025
Lot Size 656 Sqft
Acres 0.02
Lot Dimensions 19.00 x 35.00
Property Sub-Type Interior Row/Townhouse
Source BRIGHT
Property Description
Just blocks from all the best restaurants, coffee shops, entertainment, and shopping of Society Hill, Old City, Penn's Landing, and all that Center City has to offer. 2 blocks from the superb Head House Square Farmers Market. In the McCall School Catchment. On the Philadelphia Historic Register. 94 WalkScore and just 2 blocks from available Garage Parking.
Location
State PA
County Philadelphia
Area 19106 (19106)
Zoning RSA5
Direction West
Rooms
Basement Fully Finished
Interior
Hot Water Natural Gas
Heating Forced Air
Cooling Central A/C
Flooring Wood
Fireplaces Number 2
Fireplaces Type Wood, Non-Functioning
Inclusions All appliances
Equipment Stainless Steel Appliances
Fireplace Y
Appliance Stainless Steel Appliances
Heat Source Natural Gas
Laundry Lower Floor
Exterior
Exterior Feature Deck(s), Patio(s)
Water Access N
Accessibility None
Porch Deck(s), Patio(s)
Garage N
Building
Story 3
Foundation Concrete Perimeter
Sewer Public Sewer
Water Public
Architectural Style Contemporary
Level or Stories 3
Additional Building Above Grade
Structure Type High,Vaulted Ceilings
New Construction N
Schools
Elementary Schools Mc Call Gen George
Middle Schools Mc Call Gen George
School District The School District Of Philadelphia
Others
Senior Community No
Tax ID 051044100
Ownership Fee Simple
SqFt Source Assessor
Special Listing Condition Standard
Virtual Tour https://www.zillow.com/view-imx/be00b52e-24f8-4245-a4e7-8088c05687fe?wl=true&setAttribution=mls&initialViewType=pano






