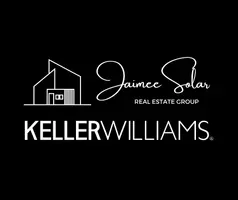2 KESTON PL Voorhees, NJ 08043
4 Beds
4 Baths
2,708 SqFt
UPDATED:
Key Details
Property Type Single Family Home
Sub Type Detached
Listing Status Active
Purchase Type For Sale
Square Footage 2,708 sqft
Price per Sqft $286
Subdivision Sturbridge Lakes
MLS Listing ID NJCD2093744
Style Contemporary
Bedrooms 4
Full Baths 2
Half Baths 2
HOA Fees $597/ann
HOA Y/N Y
Abv Grd Liv Area 2,708
Year Built 1985
Annual Tax Amount $13,661
Tax Year 2024
Lot Size 0.360 Acres
Acres 0.36
Lot Dimensions 0.00 x 0.00
Property Sub-Type Detached
Source BRIGHT
Property Description
A stately stone façade and newer vinyl siding frame the custom double Mahogany front doors, adorned with leaded glass, setting the tone for the elegance found within. Step into the grand foyer, where a sweeping hardwood staircase and rich maple floors make a dramatic first impression. The entire home is tastefully finished in today's warm, neutral palette, creating a sophisticated yet welcoming ambiance.
The formal living room features gleaming maple hardwood flooring, crown molding, and abundant natural light from double windows. Perfect for entertaining, the living and dining rooms flow seamlessly, allowing for an expanded holiday table. The dining room showcases exquisite wainscoting, custom millwork, and a newer sliding door that opens to the deck, blending indoor and outdoor entertaining. A French door provides convenient access to the kitchen.The kitchen is a chef's delight, boasting crisp white shaker-style, soft-close cabinetry, sparkling granite countertops, and a complementary ceramic tile backsplash. Stainless steel appliances—including a glass-top range, microwave, dishwasher, and refrigerator—complete this stylish and functional space. The adjacent breakfast area easily accommodates a family-sized table.
One of the standout features of this home is the expansive four-season sunroom. With wide plank luxury vinyl flooring, vaulted ceilings, and sweeping views of the private backyard, it's the perfect spot to relax year-round. The heart of the home is the open-concept kitchen-to-family room layout. The spacious family room is anchored by a stunning marble gas fireplace framed by custom built-in bookcases. Recessed lighting and French doors brighten the space, while neutral 24x24 ceramic tile flooring ties the room together. The updated powder room has a modern glass bowl sink set in cabinet base with gorgeous ceramic tile.
Upstairs, the hardwood landing leads to an expansive primary suite, featuring plush neutral carpeting, ample space for a sitting area, and two generous walk-in closets. The luxurious en-suite bath offers espresso cabinetry, seamless countertops, wall sconces, and ceramic flooring. The oversized shower includes 12x12 tile, a listello accent, built-in bench, niche, and frameless glass door. A skylight bathes the room in natural light. Three additional bedrooms are generously sized and neutrally finished—one featuring an oversized walk-in closet. The main bath has been beautifully updated with espresso cabinets, a jetted tub with frameless door and tasteful ceramic tile. The finished basement adds even more flexible living space, perfect for a playroom, gym, or recreation area. It features ceramic tile flooring, upgraded 5-inch baseboards, and a stylish half bath with marble flooring and white cabinetry. Step outside to your private oasis—an entertainer's dream with a paver patio off the family room and a Trex deck with white vinyl railing overlooking a professionally landscaped backyard. There's plenty of room for play, gardening, or even a future pool. Enjoy all the amenities of Sturbridge Lakes, including swimming, non-motorized boating, tennis courts, playgrounds, and a strong sense of community. Located minutes from shopping, dining, major highways, Philadelphia, and the Jersey Shore, this is a rare opportunity to own a truly special home in a premier location.
Don't miss your chance—move in for summer and start living the Sturbridge lifestyle today!
Location
State NJ
County Camden
Area Voorhees Twp (20434)
Zoning RD2
Rooms
Other Rooms Living Room, Dining Room, Kitchen, Family Room, Sun/Florida Room, Recreation Room
Basement Full, Fully Finished
Interior
Interior Features Bathroom - Jetted Tub, Bathroom - Walk-In Shower, Built-Ins, Carpet, Ceiling Fan(s), Crown Moldings, Dining Area, Family Room Off Kitchen, Kitchen - Eat-In, Primary Bath(s), Recessed Lighting, Skylight(s), Upgraded Countertops, Wainscotting, Walk-in Closet(s), Wood Floors
Hot Water Natural Gas
Heating Forced Air
Cooling Central A/C
Flooring Ceramic Tile, Carpet, Engineered Wood
Fireplaces Number 1
Fireplaces Type Wood, Marble, Mantel(s)
Inclusions Washer, dryer, refrigerator, all lighting, window treatments, all fans, shed, pool table
Equipment Built-In Microwave, Built-In Range, Dishwasher, Disposal, Oven/Range - Electric, Refrigerator, Stainless Steel Appliances, Washer, Washer - Front Loading, Dryer - Front Loading
Fireplace Y
Window Features Replacement,Skylights
Appliance Built-In Microwave, Built-In Range, Dishwasher, Disposal, Oven/Range - Electric, Refrigerator, Stainless Steel Appliances, Washer, Washer - Front Loading, Dryer - Front Loading
Heat Source Natural Gas
Laundry Main Floor
Exterior
Exterior Feature Deck(s), Patio(s)
Parking Features Garage - Front Entry, Inside Access
Garage Spaces 2.0
Amenities Available Basketball Courts, Common Grounds, Lake, Tennis Courts, Tot Lots/Playground, Water/Lake Privileges, Baseball Field, Beach, Picnic Area
Water Access N
View Garden/Lawn
Roof Type Architectural Shingle
Accessibility None
Porch Deck(s), Patio(s)
Attached Garage 2
Total Parking Spaces 2
Garage Y
Building
Lot Description Backs to Trees, Cleared, Corner
Story 2
Foundation Block
Sewer Public Sewer
Water Public
Architectural Style Contemporary
Level or Stories 2
Additional Building Above Grade, Below Grade
Structure Type 9'+ Ceilings,Cathedral Ceilings
New Construction N
Schools
Elementary Schools Signal Hill E.S.
Middle Schools Voorhees M.S.
High Schools Eastern H.S.
School District Voorhees Township Board Of Education
Others
HOA Fee Include Common Area Maintenance
Senior Community No
Tax ID 34-00229 23-00021
Ownership Fee Simple
SqFt Source Assessor
Security Features Security System
Acceptable Financing Cash, Conventional, VA
Listing Terms Cash, Conventional, VA
Financing Cash,Conventional,VA
Special Listing Condition Standard






