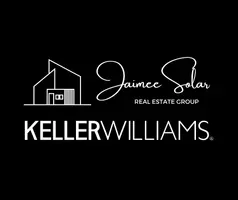
2 ADAM Eastampton, NJ 08060
3 Beds
3 Baths
1,650 SqFt
UPDATED:
Key Details
Property Type Townhouse
Sub Type End of Row/Townhouse
Listing Status Active
Purchase Type For Sale
Square Footage 1,650 sqft
Price per Sqft $204
Subdivision Eastampton Mews
MLS Listing ID NJBL2095798
Style Colonial
Bedrooms 3
Full Baths 2
Half Baths 1
HOA Fees $170/mo
HOA Y/N Y
Year Built 1988
Annual Tax Amount $5,414
Tax Year 2024
Lot Size 2,618 Sqft
Acres 0.06
Lot Dimensions 25.00 x 104.78
Property Sub-Type End of Row/Townhouse
Source BRIGHT
Property Description
Step inside to an open and inviting floor plan filled with natural light. The spacious living and dining areas provide the perfect setting for gatherings, while the updated flooring adds a fresh, modern touch. The kitchen offers ample cabinetry and counter space, flowing seamlessly into the dining area and outdoor deck and fenced yard.
Upstairs, the primary suite includes a private full bath and generous closet space, with two additional bedrooms and another full bath just down the hall. A main-level half bath, and the added privacy of being an end unit make this home even more desirable.
With its thoughtful updates and prime location, this home is the perfect choice for those seeking style, convenience, and low-maintenance living. We look forward to your visit!
Location
State NJ
County Burlington
Area Eastampton Twp (20311)
Zoning RH
Rooms
Other Rooms Living Room, Dining Room, Bedroom 2, Bedroom 3, Kitchen, Bedroom 1
Interior
Interior Features Ceiling Fan(s), Combination Dining/Living, Combination Kitchen/Dining, Floor Plan - Open, Kitchen - Eat-In, Primary Bath(s), Walk-in Closet(s)
Hot Water Natural Gas
Heating Forced Air
Cooling Central A/C
Flooring Ceramic Tile, Engineered Wood, Carpet
Fireplaces Number 1
Fireplaces Type Brick, Wood
Inclusions Refrigerator, Range, Dishwasher, Mocrowave, Washer, Dryer
Equipment Washer, Refrigerator, Oven/Range - Gas, Built-In Microwave, Dishwasher, Dryer
Fireplace Y
Appliance Washer, Refrigerator, Oven/Range - Gas, Built-In Microwave, Dishwasher, Dryer
Heat Source Natural Gas
Laundry Upper Floor
Exterior
Exterior Feature Deck(s), Porch(es)
Parking On Site 2
Fence Wood
Amenities Available Common Grounds
Water Access N
Roof Type Architectural Shingle
Accessibility None
Porch Deck(s), Porch(es)
Garage N
Building
Lot Description Cul-de-sac, Landscaping, Rear Yard, SideYard(s)
Story 2
Foundation Crawl Space
Sewer Public Sewer
Water Public
Architectural Style Colonial
Level or Stories 2
Additional Building Above Grade, Below Grade
New Construction N
Schools
High Schools Rancocas Valley Reg. H.S.
School District Eastampton Township Public Schools
Others
HOA Fee Include All Ground Fee,Common Area Maintenance,Parking Fee,Snow Removal,Trash
Senior Community No
Tax ID 11-00300 01-00084
Ownership Fee Simple
SqFt Source Assessor
Acceptable Financing Cash, Conventional, FHA, VA
Listing Terms Cash, Conventional, FHA, VA
Financing Cash,Conventional,FHA,VA
Special Listing Condition Standard







