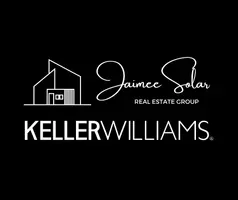
15 EASTWICK DR Gibbsboro, NJ 08026
5 Beds
4 Baths
3,200 SqFt
UPDATED:
Key Details
Property Type Single Family Home
Sub Type Detached
Listing Status Active
Purchase Type For Rent
Square Footage 3,200 sqft
Subdivision Wynnewood
MLS Listing ID NJCD2101798
Style Colonial
Bedrooms 5
Full Baths 3
Half Baths 1
HOA Fees $13/mo
HOA Y/N Y
Year Built 1997
Lot Size 0.760 Acres
Acres 0.76
Property Sub-Type Detached
Source BRIGHT
Property Description
Key Features:
- Grand Entry & Living Spaces: Two-story foyer with hardwood floors, soaring two-story family room, and open flow perfect for gatherings.
- Spacious eat-in kitchen: Light oak cabinets, center island, and ample storage.
- Finished Walkout Basement: Includes a full bathroom, 5th bedroom, utility room, and plenty of space for a game room, additional family room, or in-law suite.
- Comfort & Convenience: Enjoy a spacious deck, a built-in sprinkler system, and a two-car side-entry garage.
- Outdoor Living: Nestled on a private, wooded ¾-acre lot offering peace and tranquility.
Location Highlights:
- Nature & Recreation: Walking distance to Blueberry Hill Conservation Area, featuring wooded trails, wetlands, and scenic views — a favorite for hikers, joggers, and nature lovers.
- Schools: Served by Gibbsboro Elementary (K–8, small community setting) and Eastern Regional High School, a highly regarded regional high school.
- Community: Gibbsboro offers a close-knit, family-friendly environment with easy access to Voorhees, Cherry Hill, Berlin, the Shore, and Philadelphia.
This home blends modern design with flexible living space, making it ideal for families or multi-generational living. Pets considered case-by-case. Landlord seeks well-qualified applicants with strong credit, 2.5x income, and no evictions/bankruptcies. Tenant responsible for all utilities, lawn care, trash, and snow removal.
Location
State NJ
County Camden
Area Gibbsboro Boro (20413)
Zoning RESID
Rooms
Other Rooms Living Room, Dining Room, Primary Bedroom, Bedroom 2, Bedroom 3, Kitchen, Family Room, Bedroom 1, Other, Office, Utility Room
Basement Full, Outside Entrance, Fully Finished
Interior
Interior Features Primary Bath(s), Kitchen - Island, Butlers Pantry, Ceiling Fan(s), Sprinkler System, Bathroom - Stall Shower, Dining Area
Hot Water Natural Gas
Heating Forced Air
Cooling Central A/C
Flooring Wood, Tile/Brick
Fireplaces Number 1
Fireplaces Type Marble
Equipment Dishwasher, Refrigerator
Fireplace Y
Appliance Dishwasher, Refrigerator
Heat Source Natural Gas
Laundry Main Floor
Exterior
Exterior Feature Deck(s)
Parking Features Garage Door Opener
Garage Spaces 2.0
Utilities Available Cable TV
Water Access N
Roof Type Shingle
Accessibility None
Porch Deck(s)
Attached Garage 2
Total Parking Spaces 2
Garage Y
Building
Lot Description Trees/Wooded
Story 3
Foundation Brick/Mortar
Sewer Public Sewer
Water Public
Architectural Style Colonial
Level or Stories 3
Additional Building Above Grade
Structure Type Cathedral Ceilings,9'+ Ceilings
New Construction N
Schools
School District Eastern Camden County Reg Schools
Others
Pets Allowed Y
Senior Community No
Tax ID 13-00018 05-00033
Ownership Other
SqFt Source Estimated
Security Features Security System
Pets Allowed Case by Case Basis







