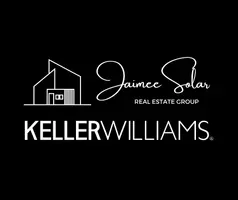
4305 TERRACE ST Philadelphia, PA 19128
5 Beds
4 Baths
3,000 SqFt
Open House
Sat Oct 04, 1:30pm - 4:30pm
Sun Oct 05, 1:30pm - 4:00pm
UPDATED:
Key Details
Property Type Single Family Home, Townhouse
Sub Type Twin/Semi-Detached
Listing Status Active
Purchase Type For Sale
Square Footage 3,000 sqft
Price per Sqft $198
Subdivision Manayunk
MLS Listing ID PAPH2537536
Style Colonial
Bedrooms 5
Full Baths 3
Half Baths 1
HOA Y/N N
Abv Grd Liv Area 2,400
Year Built 2006
Available Date 2025-09-28
Annual Tax Amount $7,656
Tax Year 2025
Lot Size 2,605 Sqft
Acres 0.06
Lot Dimensions 26.00 x 100.00
Property Sub-Type Twin/Semi-Detached
Source BRIGHT
Property Description
Step inside through the front door to a welcoming living room that opens into a modern kitchen with island and adjoining dining area—perfect for entertaining. The second floor features two generous bedrooms with a full bath centrally located between them, while the third floor offers a private master suite with spa-like bathroom and jacuzzi tub. A finished basement with full bath adds flexible space for a guest suite, office, or media room.
From the kitchen, walk out to a relaxing porch or head up to your private outdoor retreat featuring an outdoor kitchen with gas and electricity, a pool bar with mounted TV, and a freshly painted swimming pool. The home also includes hardwood floors, energy-saving features, new central AC with 10-year part and labor warranty, and a whole-house Sonos entertainment system with built-in speakers extending throughout the home and pool area.
This property truly has it all—modern construction, thoughtful layout, top-to-bottom updates, and every amenity you could imagine for indoor comfort and outdoor enjoyment. Agent is also the seller.
Location
State PA
County Philadelphia
Area 19128 (19128)
Zoning RSA5
Rooms
Other Rooms Bedroom 1
Basement Fully Finished
Interior
Interior Features Bathroom - Jetted Tub, Bathroom - Walk-In Shower, Breakfast Area, Ceiling Fan(s), Combination Kitchen/Dining, Kitchen - Island, Recessed Lighting, Sound System
Hot Water Natural Gas
Heating Central
Cooling Central A/C
Flooring Hardwood
Fireplaces Number 1
Inclusions Sonos whole house entertainment system, Gym equipment on the second floor bedroom, Refrigerator, Range / oven Microwave, Dishwasher Garbage disposal, pool equipment AS IS. outdoor kitchen appliances AS IS.
Equipment Dishwasher, Disposal, Dryer, Oven/Range - Gas, Range Hood, Refrigerator, Stainless Steel Appliances, Washer
Furnishings No
Fireplace Y
Appliance Dishwasher, Disposal, Dryer, Oven/Range - Gas, Range Hood, Refrigerator, Stainless Steel Appliances, Washer
Heat Source Natural Gas
Exterior
Exterior Feature Patio(s)
Fence Wood
Pool Above Ground
Water Access N
Accessibility 32\"+ wide Doors
Porch Patio(s)
Garage N
Building
Story 3
Foundation Block
Sewer Public Septic
Water Public
Architectural Style Colonial
Level or Stories 3
Additional Building Above Grade, Below Grade
New Construction N
Schools
School District Philadelphia City
Others
Pets Allowed Y
Senior Community No
Tax ID 211295100
Ownership Fee Simple
SqFt Source 3000
Acceptable Financing Cash, Conventional, FHA, VA
Horse Property N
Listing Terms Cash, Conventional, FHA, VA
Financing Cash,Conventional,FHA,VA
Special Listing Condition Standard
Pets Allowed No Pet Restrictions







