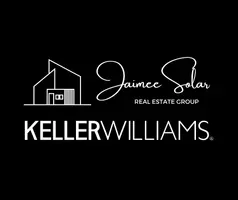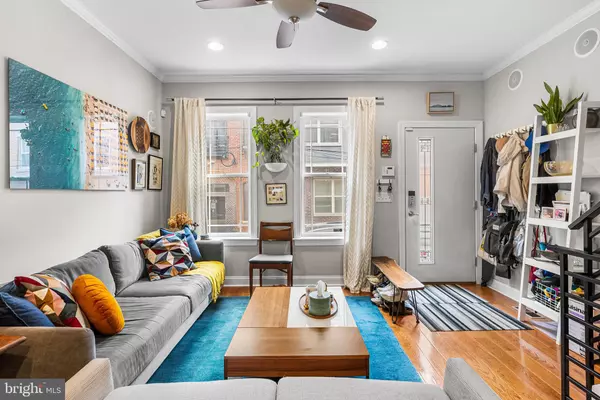
754 S MOLE ST Philadelphia, PA 19146
3 Beds
3 Baths
1,831 SqFt
UPDATED:
Key Details
Property Type Townhouse
Sub Type Interior Row/Townhouse
Listing Status Active
Purchase Type For Rent
Square Footage 1,831 sqft
Subdivision Graduate Hospital
MLS Listing ID PAPH2541438
Style Straight Thru
Bedrooms 3
Full Baths 2
Half Baths 1
HOA Y/N N
Abv Grd Liv Area 1,831
Year Built 2014
Lot Size 636 Sqft
Acres 0.01
Lot Dimensions 16.00 x 41.00
Property Sub-Type Interior Row/Townhouse
Source BRIGHT
Property Description
Spread across multiple levels, this residence blends luxury finishes with thoughtful design. The open main floor welcomes you with hardwood floors, surround-sound wiring, and a spacious living area that flows seamlessly into a chef's kitchen. Outfitted with quartz countertops, espresso shaker cabinetry, stainless steel GE appliances, a tile backsplash, and pendant lighting, the kitchen is perfect for both everyday cooking and entertaining. A dining area completes this inviting level.
The second floor features two bright bedrooms, each offering ample closet space, along with a stylish full bathroom. Upstairs, the third-floor primary suite impresses with a tray ceiling, enhanced lighting, abundant storage, and a spa-like bathroom boasting dual vanities and a glass-enclosed shower.
For added convenience, a finished basement with a powder room provides flexible living or work-from-home space. The rooftop is the ultimate highlight—a spacious fiberglass deck with a wet bar and panoramic views of the Philadelphia skyline, ideal for relaxing or hosting guests.
Additional upgrades include an enhanced trim package, security system with video intercom, and pre-wired speaker connections throughout.
This home combines modern comfort, security, and unbeatable location into one exceptional rental opportunity.
Location
State PA
County Philadelphia
Area 19146 (19146)
Zoning RM1
Rooms
Other Rooms Living Room, Dining Room, Primary Bedroom, Bedroom 2, Kitchen, Family Room, Bedroom 1
Basement Full, Fully Finished
Interior
Interior Features Primary Bath(s), Kitchen - Island, Kitchen - Eat-In
Hot Water Electric
Heating Hot Water
Cooling Central A/C
Flooring Wood, Tile/Brick
Equipment Built-In Range, Oven - Self Cleaning, Dishwasher, Refrigerator, Disposal, Built-In Microwave
Fireplace N
Appliance Built-In Range, Oven - Self Cleaning, Dishwasher, Refrigerator, Disposal, Built-In Microwave
Heat Source Natural Gas
Laundry Basement
Exterior
Exterior Feature Roof, Patio(s)
Fence Other
Water Access N
Roof Type Flat
Accessibility None
Porch Roof, Patio(s)
Garage N
Building
Story 3
Foundation Concrete Perimeter
Sewer Public Sewer
Water Public
Architectural Style Straight Thru
Level or Stories 3
Additional Building Above Grade
New Construction N
Schools
School District The School District Of Philadelphia
Others
Pets Allowed Y
Senior Community No
Tax ID 301290800
Ownership Other
SqFt Source 1831
Pets Allowed Case by Case Basis







