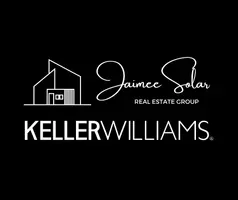
27 WOODSIDE LN Bear, DE 19701
3 Beds
3 Baths
2,500 SqFt
UPDATED:
Key Details
Property Type Single Family Home
Sub Type Detached
Listing Status Active
Purchase Type For Sale
Square Footage 2,500 sqft
Price per Sqft $191
Subdivision Woodside Manor Nor
MLS Listing ID DENC2091930
Style Ranch/Rambler
Bedrooms 3
Full Baths 2
Half Baths 1
HOA Y/N N
Abv Grd Liv Area 1,250
Year Built 1971
Annual Tax Amount $5,285
Tax Year 2025
Lot Size 1.490 Acres
Acres 1.49
Lot Dimensions 200.00 x 324.70
Property Sub-Type Detached
Source BRIGHT
Property Description
This well-maintained 4-bedroom, 2.5-bath home offers comfort, space, and plenty of extras. The main level features a bright kitchen with a skylight, a family room just off the kitchen, and a cozy living room with a wood-burning fireplace. Ceiling fans in most main-level rooms provide added comfort throughout the year.
The fully finished basement provides exceptional additional living space, complete with a cozy sitting area and gas fireplace, a private office, a bar, a cedar closet, a convenient half bath, and extra storage areas—ideal for work, relaxation, or entertaining.
Set on 1.49 acres, the property includes a 2-car attached garage and a large detached pole barn equipped with a vehicle lift, offering ample room for projects, hobbies, or storage.
A perfect blend of indoor comfort and outdoor functionality—this property is ready to welcome you home!
Location
State DE
County New Castle
Area Newark/Glasgow (30905)
Zoning NC21
Rooms
Basement Connecting Stairway, Fully Finished, Heated
Main Level Bedrooms 3
Interior
Interior Features Ceiling Fan(s), Entry Level Bedroom, Family Room Off Kitchen, Kitchen - Eat-In, Skylight(s)
Hot Water Electric
Cooling Central A/C
Fireplaces Number 2
Fireplaces Type Equipment, Screen, Wood, Gas/Propane
Equipment Microwave, Icemaker, Extra Refrigerator/Freezer, Dishwasher, Disposal, Dryer, Range Hood, Exhaust Fan, Washer, Water Heater
Fireplace Y
Appliance Microwave, Icemaker, Extra Refrigerator/Freezer, Dishwasher, Disposal, Dryer, Range Hood, Exhaust Fan, Washer, Water Heater
Heat Source Oil
Laundry Main Floor
Exterior
Parking Features Garage Door Opener, Garage - Front Entry, Inside Access
Garage Spaces 12.0
Water Access N
View Garden/Lawn, Trees/Woods
Street Surface Black Top
Accessibility None
Attached Garage 2
Total Parking Spaces 12
Garage Y
Building
Lot Description Cleared, Front Yard, No Thru Street, Rear Yard, Road Frontage
Story 1
Foundation Permanent
Above Ground Finished SqFt 1250
Sewer Gravity Sept Fld
Water Public
Architectural Style Ranch/Rambler
Level or Stories 1
Additional Building Above Grade, Below Grade
New Construction N
Schools
Elementary Schools Keene
Middle Schools Gauger-Cobbs
High Schools Glasgow
School District Christina
Others
Senior Community No
Tax ID 11-032.00-055
Ownership Fee Simple
SqFt Source 2500
Security Features Monitored,Security System,Smoke Detector
Acceptable Financing Conventional, Cash, FHA, VA
Listing Terms Conventional, Cash, FHA, VA
Financing Conventional,Cash,FHA,VA
Special Listing Condition Standard







