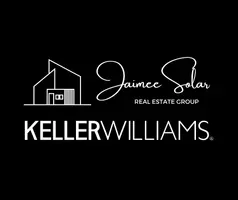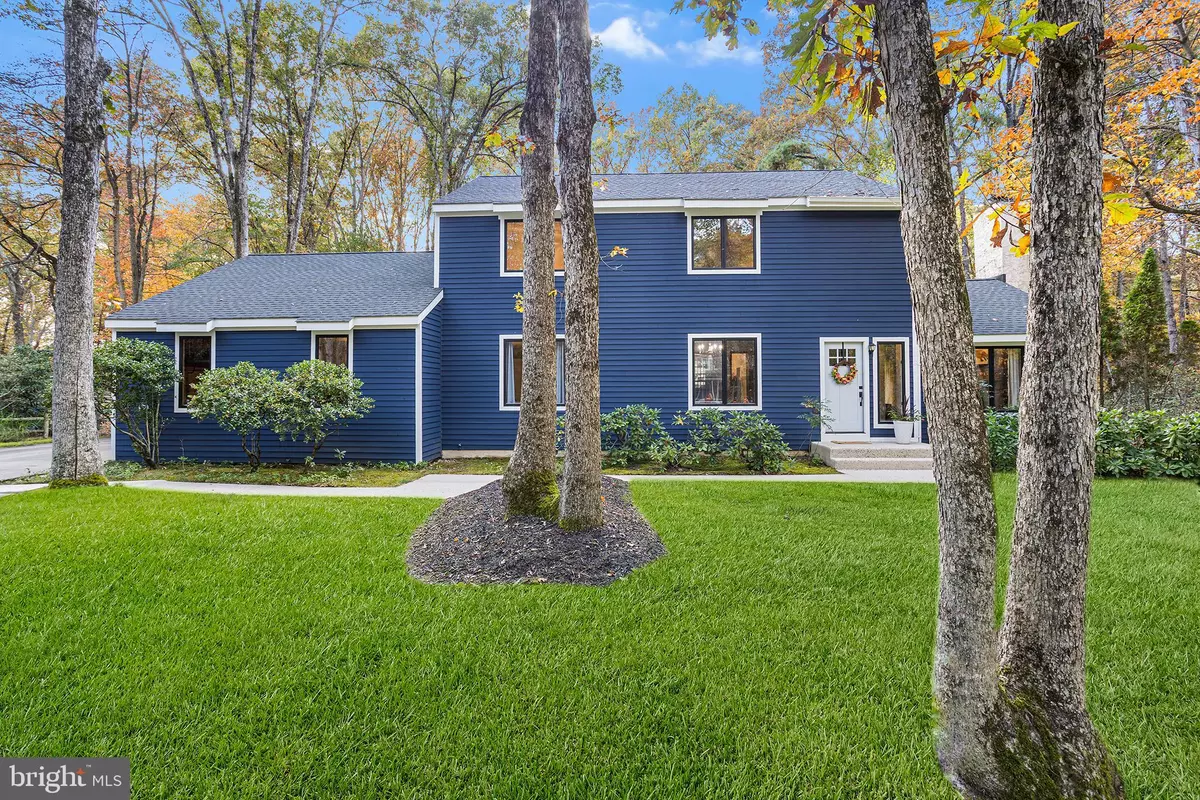
12 DICKSON DR Medford, NJ 08055
4 Beds
3 Baths
2,668 SqFt
Open House
Sat Nov 01, 1:00pm - 3:00pm
UPDATED:
Key Details
Property Type Single Family Home
Sub Type Detached
Listing Status Active
Purchase Type For Sale
Square Footage 2,668 sqft
Price per Sqft $234
Subdivision Taunton Lakes
MLS Listing ID NJBL2098338
Style Colonial,Contemporary
Bedrooms 4
Full Baths 2
Half Baths 1
HOA Fees $525/ann
HOA Y/N Y
Abv Grd Liv Area 2,668
Year Built 1979
Annual Tax Amount $11,512
Tax Year 2024
Lot Size 0.470 Acres
Acres 0.47
Lot Dimensions 0.00 x 0.00
Property Sub-Type Detached
Source BRIGHT
Property Description
Discover an exceptional opportunity to own a thoughtfully updated home in one of Medford's most desirable neighborhoods. Nestled in the peaceful and highly sought-after Taunton Lake community, this beautifully maintained 4-bedroom, 2.5-bath residence offers the perfect balance of comfort, craftsmanship, and natural serenity. Lovingly and continuously cared for, this home reflects pride of ownership and exceptional attention to detail throughout.
Step into the welcoming foyer and experience a spacious, light-filled layout designed for both relaxation and entertaining. The living room showcases a vaulted ceiling and a stunning custom dry stack stone fireplace with a bluestone hearth and a locally crafted black walnut mantelpiece. The oversized family room provides an inviting gathering space for family and friends. Two comfortable offices offer flexibility for work, study, or creative pursuits—or can easily convert to a dining room, playroom, or bonus room.
The sizable kitchen is a cook's delight, featuring rich soapstone counters, a farmhouse sink, stainless steel appliances, abundant cabinetry, and a generous pantry. Upstairs, all bedrooms are nicely sized, including a primary suite with a beautifully updated bath featuring a frameless glass shower enclosure with a rain shower head and a double vanity. All bathrooms have been tastefully modernized.
A well-designed laundry/mud room with extra storage.
Enjoy peaceful outdoor living from the screened porch overlooking a private, tree-lined yard that backs to a serene natural setting—your very own outdoor oasis.
Located within the wonderful Medford School District, this home offers tranquility, quality, and timeless appeal—an exceptional opportunity to own a beautifully updated residence in one of Medford's most sought-after lake communities.
Location
State NJ
County Burlington
Area Medford Twp (20320)
Zoning RGD2
Rooms
Other Rooms Living Room, Primary Bedroom, Bedroom 2, Bedroom 3, Bedroom 4, Kitchen, Family Room, Foyer, Laundry, Office, Primary Bathroom, Full Bath, Half Bath
Interior
Interior Features Attic/House Fan, Bathroom - Stall Shower, Bathroom - Tub Shower, Carpet, Ceiling Fan(s), Combination Kitchen/Dining, Family Room Off Kitchen, Kitchen - Eat-In, Primary Bath(s), Recessed Lighting, Wood Floors
Hot Water Natural Gas
Heating Forced Air
Cooling Central A/C
Flooring Carpet, Wood, Tile/Brick
Fireplaces Number 1
Fireplaces Type Stone
Inclusions Refrigerator, washer, dryer
Equipment Refrigerator, Oven/Range - Gas, Dishwasher, Washer, Dryer
Fireplace Y
Appliance Refrigerator, Oven/Range - Gas, Dishwasher, Washer, Dryer
Heat Source Natural Gas
Laundry Main Floor
Exterior
Parking Features Garage Door Opener
Garage Spaces 2.0
Fence Other
Water Access Y
Roof Type Shingle
Accessibility None
Attached Garage 2
Total Parking Spaces 2
Garage Y
Building
Story 2
Foundation Block
Above Ground Finished SqFt 2668
Sewer On Site Septic
Water Private/Community Water
Architectural Style Colonial, Contemporary
Level or Stories 2
Additional Building Above Grade, Below Grade
Structure Type Cathedral Ceilings
New Construction N
Schools
High Schools Shawnee H.S.
School District Lenape Regional High
Others
Senior Community No
Tax ID 20-06101 01-00001 03
Ownership Fee Simple
SqFt Source 2668
Acceptable Financing Cash, FHA, Conventional, VA
Listing Terms Cash, FHA, Conventional, VA
Financing Cash,FHA,Conventional,VA
Special Listing Condition Standard
Virtual Tour https://my.matterport.com/show/?m=BZ29rfsjvrk&brand=0







