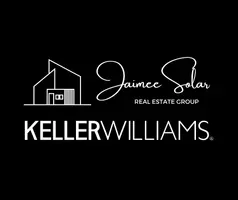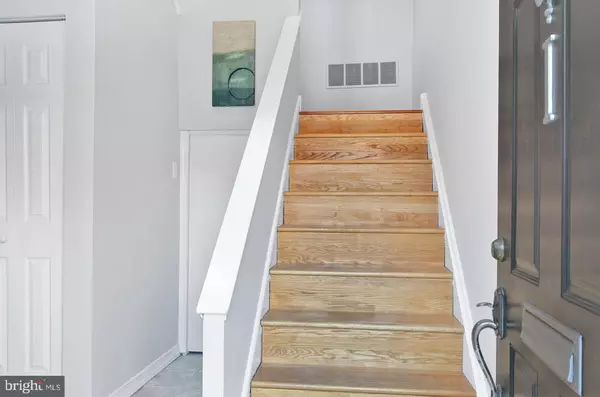Bought with Kathleen V Conway • BHHS Fox & Roach-Center City Walnut
$545,000
$575,000
5.2%For more information regarding the value of a property, please contact us for a free consultation.
778 S FRONT ST #I Philadelphia, PA 19147
2 Beds
2 Baths
1,632 SqFt
Key Details
Sold Price $545,000
Property Type Townhouse
Sub Type Interior Row/Townhouse
Listing Status Sold
Purchase Type For Sale
Square Footage 1,632 sqft
Price per Sqft $333
Subdivision Queen Village
MLS Listing ID PAPH875032
Sold Date 04/15/20
Style Traditional
Bedrooms 2
Full Baths 2
HOA Fees $29/ann
HOA Y/N Y
Abv Grd Liv Area 1,632
Year Built 1980
Annual Tax Amount $8,444
Tax Year 2020
Lot Size 760 Sqft
Acres 0.02
Lot Dimensions 21.83 x 34.83
Property Sub-Type Interior Row/Townhouse
Source BRIGHT
Property Description
This 2 bedroom, 2 bath Queen Village Townhome is located in a private courtyard with one car garage plus one car parking !! New garage door and new concrete driveway! Enter through a foyer that has a storage closet and laundry room. Walk up the open staircase to first floor living space with newer kitchen, fireplace, hardwood floors and Juliet Balcony overlooking courtyard. The second floor has a generous size master bedroom with an attached bathroom. Second bedroom with a large closet and an additional hall bathroom. Check out the new roof deck to enjoy the amazing view of the city skyline that is the perfect spot to enjoy morning coffee or evening glass of wine. Nearby restaurants, coffee shops, transportation & dog park give the location a walk score of 10! Pack your bags!!
Location
State PA
County Philadelphia
Area 19147 (19147)
Zoning RM1
Rooms
Other Rooms Living Room, Primary Bedroom, Bedroom 2, Kitchen, Laundry
Interior
Heating Heat Pump(s)
Cooling Central A/C
Flooring Hardwood
Fireplaces Number 1
Fireplaces Type Fireplace - Glass Doors
Fireplace Y
Heat Source Electric
Laundry Lower Floor
Exterior
Exterior Feature Balcony, Roof
Parking Features Garage - Rear Entry
Garage Spaces 1.0
Water Access N
Roof Type Shingle
Accessibility None
Porch Balcony, Roof
Attached Garage 1
Total Parking Spaces 1
Garage Y
Building
Story 3+
Sewer Public Sewer
Water Public
Architectural Style Traditional
Level or Stories 3+
Additional Building Above Grade, Below Grade
New Construction N
Schools
Elementary Schools William M. Meredith
Middle Schools William M. Meredith School
School District The School District Of Philadelphia
Others
Senior Community No
Tax ID 022116655
Ownership Fee Simple
SqFt Source 1632
Acceptable Financing Cash, FHA, VA, Conventional
Listing Terms Cash, FHA, VA, Conventional
Financing Cash,FHA,VA,Conventional
Special Listing Condition Standard
Read Less
Want to know what your home might be worth? Contact us for a FREE valuation!

Our team is ready to help you sell your home for the highest possible price ASAP







