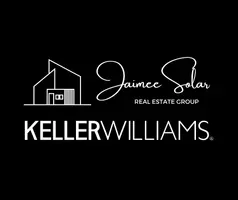Bought with Jennifer S Gallagher • BHHS Fox & Roach-Blue Bell
$481,000
$446,000
7.8%For more information regarding the value of a property, please contact us for a free consultation.
366 FOREST AVE Ambler, PA 19002
5 Beds
2 Baths
2,275 SqFt
Key Details
Sold Price $481,000
Property Type Single Family Home
Sub Type Detached
Listing Status Sold
Purchase Type For Sale
Square Footage 2,275 sqft
Price per Sqft $211
Subdivision Ambler
MLS Listing ID PAMC664698
Sold Date 11/12/20
Style Colonial
Bedrooms 5
Full Baths 1
Half Baths 1
HOA Y/N N
Abv Grd Liv Area 2,275
Year Built 1912
Available Date 2020-09-25
Annual Tax Amount $4,810
Tax Year 2020
Lot Size 8,520 Sqft
Acres 0.2
Lot Dimensions 60.00 x 0.00
Property Sub-Type Detached
Source BRIGHT
Property Description
366 Forest Avenue is a beautifully constructed, 3 story Colonial home, built in 1912, boasting spectacular architectural details. There is so much to love about this house; the fantastic location, tons of curb appeal, the swoon worthy wrap around porch, exquisite woodwork throughout, high ceilings, & oversized windows bringing in an abundance of natural light. These fantastic features coupled w/ modern amenities such central air, updated kitchen, & 1st floor laundry, offer the perfect blend of old world charm while catering to a contemporary lifestyle. 366 has a stately appearance, boasting a wide staircase, beautiful columns sitting atop stone pillars, & front porch to die for. This spectacular wrap around porch offers outdoor living space at it's finest. A front porch is a must for Ambler living & this is the cream of the crop. Inside, the foyer is absolutely beautiful & offers views where intricate millwork abounds. You will appreciate the gorgeous newel posts & balusters, turned staircase w/ landing, columns, solid wood 5 panel doors, baseboards, moulding, & trim. The front door features a transom & sidelight, bringing in additional light. The original hardwood flooring is in fantastic shape & carries through into the living & dining rms. The living room is spacious, yet cozy & opens into the dining room. There are French doors between these 2 rooms for times that you desire some separation. The dining room is quite sizable, easily accommodating a large table, perfect for large gatherings. This room boasts tons of natural light, featuring views into the rear yard & large bay window bump out. Through the dining room, you will find a spectacular custom kitchen. This kitchen was thoughtfully designed, using quality materials including custom cherry cabinetry, granite countertops, & SS appliances. There is ample counter space, a great workflow, & tons of storage. My favorite part of the kitchen is the original pantry cabinet that was seamlessly integrated into the updated design. The exterior of this special piece was restored while the interior was renovated by Superior Woodcraft to offer soft close drawers & improved organization; a beautiful walnut countertop completes the package. Through the kitchen, you will find a conveniently located laundry area, powder rm, & separate mudrm, which offers access to the rear patio & yard. Upstairs on the 2nd floor, you will find 4 bedrms & a tasteful hall bath. Two of the bedrms are currently carpeted, but there is original hardwood flooring beneath. Down the hall, you will find another staircase that takes you to the 3rd floor which offers a 5th bedrm & sitting rm. There are a multitude of uses for this space; it would make a great office, home school area, craft rm, you name it. Down below, the basement offers tons of clean & accessible storage space. Outside, the grounds are just charming. There is a patio off of the mudrm offering room for a grill & outdoor seating. The patio overlooks a sweet rear yard where you will find thoughtfully planted perennial gardens & an open grassy area w/ plenty of room for play & relaxation. The driveway offers parking for several cars & there is a convenient, detached 2 car garage, as well. 366 Forest has been well loved & cared for and is now ready to make a new owner very happy. This special home is located on a lovely street w/in walking distance to downtown Ambler. Fabulous restaurants & breweries, great shops, a movie theater & playhouse, library, seasonal farmers market, year-round festivals, & the best grocery store around are all just a hop skip & a jump away. If you commute, the train is also w/in walking distance & access to 309 & major routes of transportation are minutes away. Sought after Wissahickon SD (Lower Gwynedd Elem) is the icing on the cake! This is an incredible opportunity to own a very special home in a very special town. If you appreciate the detail & workmanship of the early 1900s & the town of Ambler, do not delay.
Location
State PA
County Montgomery
Area Ambler Boro (10601)
Zoning R1
Rooms
Other Rooms Living Room, Dining Room, Sitting Room, Kitchen, Foyer, Laundry, Mud Room
Basement Full
Interior
Hot Water Natural Gas
Heating Forced Air
Cooling Central A/C
Flooring Hardwood
Heat Source Natural Gas
Laundry Main Floor
Exterior
Parking Features Garage - Front Entry
Garage Spaces 7.0
Water Access N
Accessibility None
Total Parking Spaces 7
Garage Y
Building
Story 3
Sewer Public Sewer
Water Public
Architectural Style Colonial
Level or Stories 3
Additional Building Above Grade, Below Grade
New Construction N
Schools
Elementary Schools Lower Gwynedd
Middle Schools Wissahickon
High Schools Wissahickon Senior
School District Wissahickon
Others
Senior Community No
Tax ID 01-00-01660-004
Ownership Fee Simple
SqFt Source Assessor
Special Listing Condition Standard
Read Less
Want to know what your home might be worth? Contact us for a FREE valuation!

Our team is ready to help you sell your home for the highest possible price ASAP






