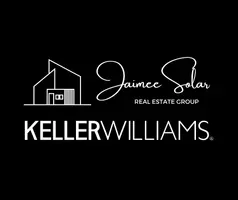Bought with Eli Qarkaxhia • Compass Pennsylvania, LLC
$870,000
$875,000
0.6%For more information regarding the value of a property, please contact us for a free consultation.
776 BARRY DR Springfield, PA 19064
4 Beds
3 Baths
3,037 SqFt
Key Details
Sold Price $870,000
Property Type Single Family Home
Sub Type Detached
Listing Status Sold
Purchase Type For Sale
Square Footage 3,037 sqft
Price per Sqft $286
Subdivision Beatty Hills
MLS Listing ID PADE2088114
Sold Date 06/11/25
Style Colonial,Traditional
Bedrooms 4
Full Baths 2
Half Baths 1
HOA Y/N N
Abv Grd Liv Area 3,037
Year Built 2014
Available Date 2025-04-18
Annual Tax Amount $12,112
Tax Year 2024
Lot Size 0.880 Acres
Acres 0.88
Lot Dimensions 0.00 x 0.00
Property Sub-Type Detached
Source BRIGHT
Property Description
Welcome to 776 Barry Drive – A beautifully maintained colonial on a quiet cul-de-sac in Marple Township. This 4-bedroom, 2.5-bath Colonial home—constructed in 2012—offers a perfect combination of classic charm, thoughtful upgrades, and modern functionality. Situated on a quiet cul-de-sac and part of an award-winning school district, this home is ideal for today's lifestyle. Step into the inviting two-story foyer, where gleaming hardwood floors lead you through the main level. The formal living and dining rooms provide elegant spaces for entertaining, while French doors off the living room open to a private office—perfect for remote work, reading, or creative space. At the heart of the home is the gourmet kitchen, complete with custom cabinetry, granite countertops, tile backsplash, stainless steel appliances, and a sunny eat-in breakfast area. Sliding doors lead from the kitchen to a newly installed paver patio with a charming gazebo. The kitchen flows directly into the spacious family room, which features vaulted ceilings, three large windows that flood the space with natural light, and a cozy gas fireplace. A convenient half bathroom and separate laundry room complete the first floor. Upstairs, the expansive primary suite includes high ceilings, two generous walk-in closets, and a beautifully appointed en-suite bathroom with a soaking tub, separate glass-enclosed shower, and double vanity. Three additional large bedrooms and a full hall bathroom conclude this floor. The full, unfinished basement provides endless potential—ready to be customized into a home gym, media room, playroom, or additional living space. Recent updates include a brand-new HVAC system (2024), a new hot water heater, and the professionally designed paver patio. The home has been lightly lived in and is exceptionally well cared for. Conveniently located near major highways, public transportation, shopping centers, and local dining, this property is not one to miss. Schedule your private tour today!
Location
State PA
County Delaware
Area Marple Twp (10425)
Zoning R-10
Rooms
Basement Full, Walkout Level
Interior
Interior Features Bathroom - Soaking Tub, Bathroom - Stall Shower, Bathroom - Tub Shower, Breakfast Area, Ceiling Fan(s), Combination Kitchen/Living, Crown Moldings, Dining Area, Family Room Off Kitchen, Kitchen - Eat-In, Kitchen - Island, Primary Bath(s), Recessed Lighting, Walk-in Closet(s), Wood Floors
Hot Water Natural Gas
Heating Forced Air
Cooling Central A/C
Fireplaces Number 1
Fireplace Y
Heat Source Natural Gas
Exterior
Parking Features Garage - Side Entry
Garage Spaces 4.0
Water Access N
Roof Type Shingle
Accessibility Other
Attached Garage 2
Total Parking Spaces 4
Garage Y
Building
Story 2
Foundation Concrete Perimeter
Sewer Public Sewer
Water Public
Architectural Style Colonial, Traditional
Level or Stories 2
Additional Building Above Grade, Below Grade
New Construction N
Schools
Elementary Schools Loomis
Middle Schools Paxon Hollow
High Schools Marple Newtown
School District Marple Newtown
Others
Senior Community No
Tax ID 25-00-00138-07
Ownership Fee Simple
SqFt Source Assessor
Acceptable Financing Cash, Conventional, FHA, VA
Listing Terms Cash, Conventional, FHA, VA
Financing Cash,Conventional,FHA,VA
Special Listing Condition Standard
Read Less
Want to know what your home might be worth? Contact us for a FREE valuation!

Our team is ready to help you sell your home for the highest possible price ASAP






