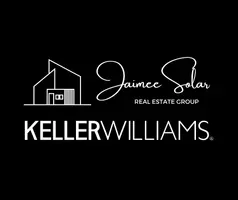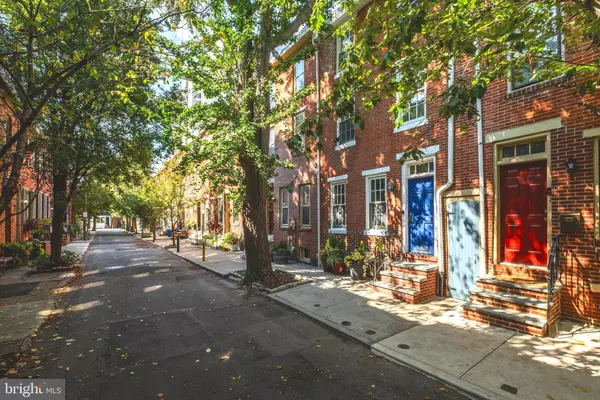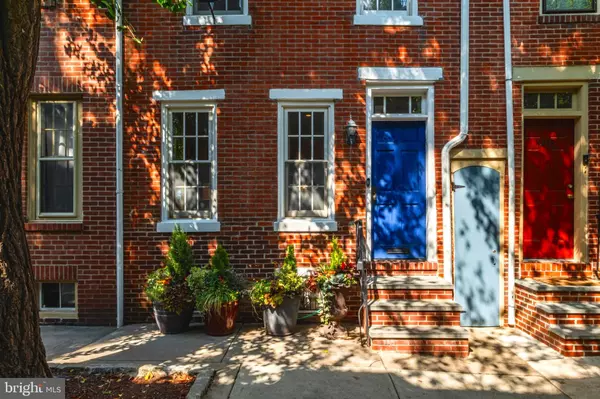Bought with Gregg Kravitz • OCF Realty LLC - Philadelphia
$881,256
$825,000
6.8%For more information regarding the value of a property, please contact us for a free consultation.
1221 RODMAN ST Philadelphia, PA 19147
3 Beds
3 Baths
1,967 SqFt
Key Details
Sold Price $881,256
Property Type Townhouse
Sub Type Interior Row/Townhouse
Listing Status Sold
Purchase Type For Sale
Square Footage 1,967 sqft
Price per Sqft $448
Subdivision Washington Sq West
MLS Listing ID PAPH2540794
Sold Date 10/28/25
Style Other
Bedrooms 3
Full Baths 2
Half Baths 1
HOA Y/N N
Abv Grd Liv Area 1,967
Year Built 1900
Annual Tax Amount $11,338
Tax Year 2025
Lot Size 960 Sqft
Acres 0.02
Lot Dimensions 16.00 x 60.00
Property Sub-Type Interior Row/Townhouse
Source BRIGHT
Property Description
Welcome to 1221 Rodman Street, a delightful home tucked away on one of Washington Square West's most charming tree-lined blocks. This tranquil setting feels like a hidden escape from the city, while still being just moments from the best restaurants, shops, and parks Philadelphia has to offer. The block is a welcoming street where children play freely, and the neighbors look out for one another – one can expect a host of block parties and other seasonal gatherings throughout the year. Inside, the first floor greets you with a sunny living room featuring high ceilings, a cozy brick fireplace, and south-facing windows that fill the space with natural light. The large kitchen with center island and open dining area makes gathering easy, and it flows seamlessly to an expansive rear yard—an unexpected oasis that's quiet, peaceful, and perfect for gardening, entertaining, or simply enjoying the sound of birds in the trees. Upstairs, the second floor offers two spacious bedrooms, a full hall bath, and a convenient laundry room, along with a bonus space that works beautifully as a den, extra seating area, or playroom. The third-floor primary suite is a warm retreat with vaulted ceilings, abundant closet space, and access to a private roof deck where you can unwind and take in breathtaking views of the city skyline. The home also features a basement, which currently houses the mechanicals and provides plenty of storage space. Full of character and nestled in a neighborhood known for its walkability and charm, this home is a rare find that blends peaceful living with the vibrancy of Center City just beyond your doorstep.
Location
State PA
County Philadelphia
Area 19147 (19147)
Zoning RSA5
Rooms
Basement Poured Concrete, Partial
Main Level Bedrooms 3
Interior
Hot Water Natural Gas
Heating Central
Cooling Central A/C
Fireplace N
Heat Source Natural Gas, Electric
Exterior
Exterior Feature Deck(s), Terrace, Patio(s)
Water Access N
View City
Accessibility None
Porch Deck(s), Terrace, Patio(s)
Garage N
Building
Story 3
Foundation Block, Brick/Mortar, Concrete Perimeter, Crawl Space
Above Ground Finished SqFt 1967
Sewer Public Sewer
Water Public
Architectural Style Other
Level or Stories 3
Additional Building Above Grade, Below Grade
New Construction N
Schools
School District Philadelphia City
Others
Senior Community No
Tax ID 053075200
Ownership Fee Simple
SqFt Source 1967
Special Listing Condition Standard
Read Less
Want to know what your home might be worth? Contact us for a FREE valuation!

Our team is ready to help you sell your home for the highest possible price ASAP







