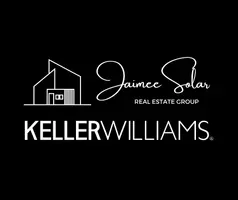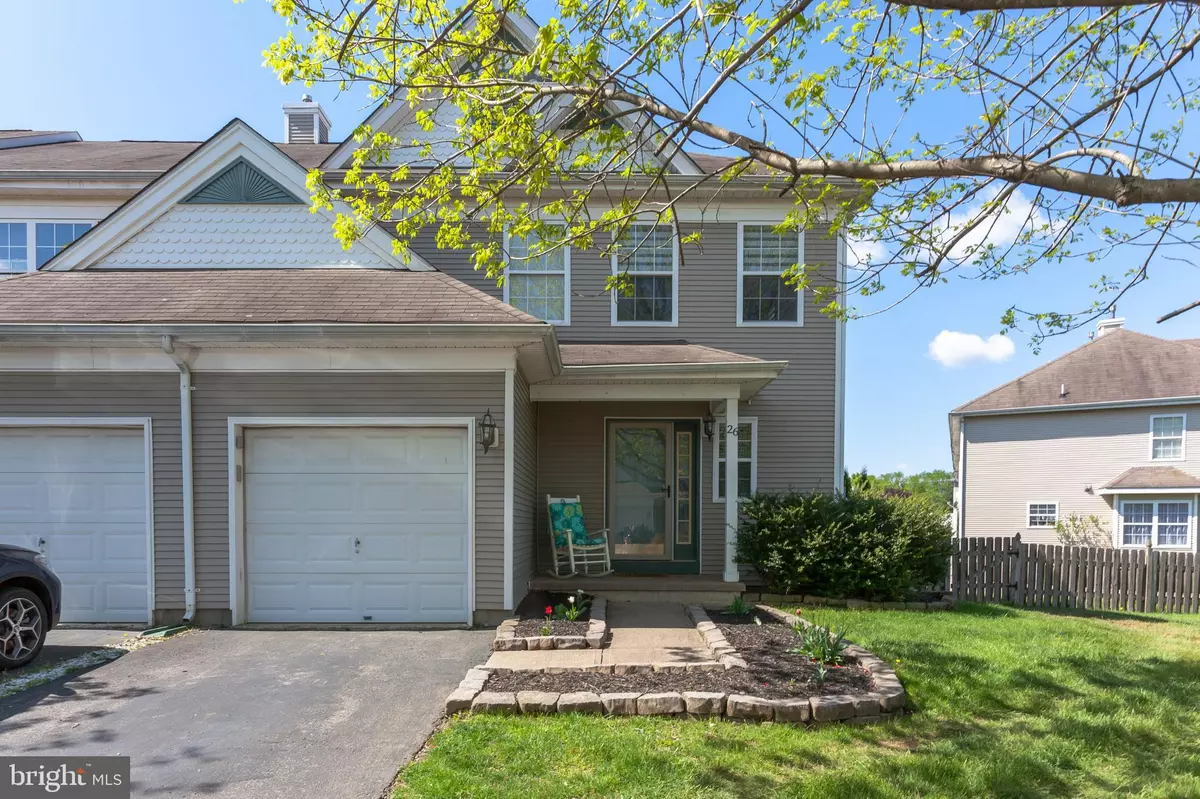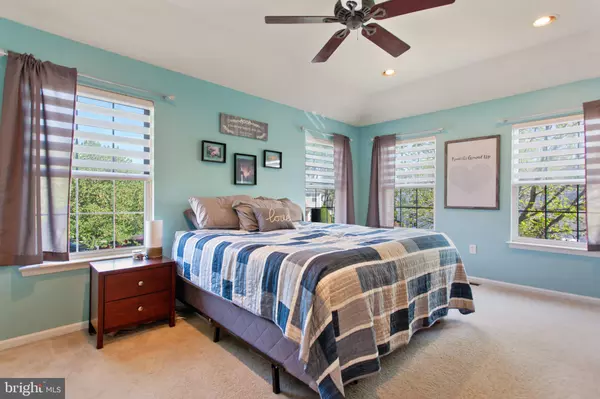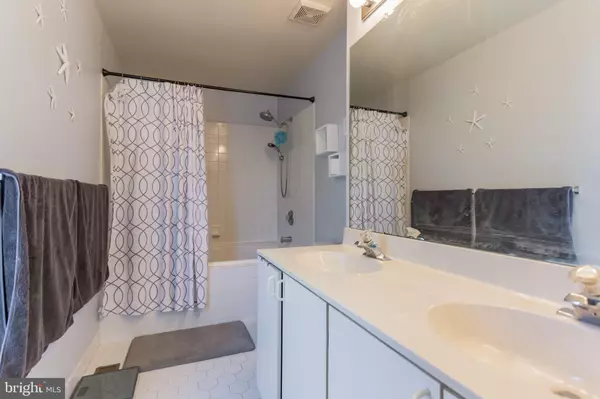Bought with Non Subscribing Member • Non Subscribing Office
$237,000
$239,000
0.8%For more information regarding the value of a property, please contact us for a free consultation.
26 TATTERSALL DR Burlington, NJ 08016
3 Beds
3 Baths
1,604 SqFt
Key Details
Sold Price $237,000
Property Type Townhouse
Sub Type End of Row/Townhouse
Listing Status Sold
Purchase Type For Sale
Square Footage 1,604 sqft
Price per Sqft $147
Subdivision Hancock Hollow
MLS Listing ID NJBL342510
Sold Date 06/28/19
Style Other
Bedrooms 3
Full Baths 2
Half Baths 1
HOA Y/N N
Abv Grd Liv Area 1,604
Year Built 1996
Annual Tax Amount $6,593
Tax Year 2018
Lot Size 10,080 Sqft
Acres 0.23
Lot Dimensions 70.00 x 144.00
Property Sub-Type End of Row/Townhouse
Source BRIGHT
Property Description
Larger and well kept 3 bedroom, 2 1/2 bathroom end unit Townhome in Hancock Hollow. Enter into a foyer with newly done floors that includes a half bathroom, coat closet and access to the one car garage. An open floor plan welcomes you in as you find yourself in a dining room with a walk-out bay. This room opens into the living room with three extra large windows and tons of natural light. Adjacent, a kitchen that features a breakfast bar, ample cabinet space, included appliances and sliding glass doors leading to a deck with a patio below. Upstairs, the master suite has a walk-in closet and full bathroom with twin sinks and a enormous soaking bathtub. The second bedroom is next to a third bedroom and the second full bathroom. A storage room completes this floor, currently used as another closet. The finished basement is utilized as another family room and has a gas fireplace. Lastly, find an xl storage closet and laundry room to complete the basement.
Location
State NJ
County Burlington
Area Burlington Twp (20306)
Zoning R-20
Rooms
Other Rooms Living Room, Dining Room, Bedroom 2, Bedroom 3, Kitchen, Basement, Foyer, Bedroom 1, Laundry, Bonus Room, Primary Bathroom, Full Bath
Basement Fully Finished
Interior
Interior Features Walk-in Closet(s), Breakfast Area, Ceiling Fan(s), Dining Area, Floor Plan - Open, Primary Bath(s)
Heating Forced Air
Cooling Central A/C
Fireplaces Number 1
Equipment Dishwasher, Dryer, Microwave, Refrigerator, Washer, Water Heater, Oven/Range - Gas
Fireplace Y
Appliance Dishwasher, Dryer, Microwave, Refrigerator, Washer, Water Heater, Oven/Range - Gas
Heat Source Natural Gas
Laundry Basement
Exterior
Exterior Feature Deck(s), Patio(s)
Parking Features Garage - Front Entry, Inside Access
Garage Spaces 2.0
Water Access N
Roof Type Shingle
Accessibility None
Porch Deck(s), Patio(s)
Attached Garage 1
Total Parking Spaces 2
Garage Y
Building
Story 2
Above Ground Finished SqFt 1604
Sewer Public Sewer
Water Public
Architectural Style Other
Level or Stories 2
Additional Building Above Grade, Below Grade
New Construction N
Schools
School District Burlington Township
Others
Senior Community No
Tax ID 06-00128 04-00013
Ownership Fee Simple
SqFt Source 1604
Security Features Security System
Special Listing Condition Standard
Read Less
Want to know what your home might be worth? Contact us for a FREE valuation!

Our team is ready to help you sell your home for the highest possible price ASAP







